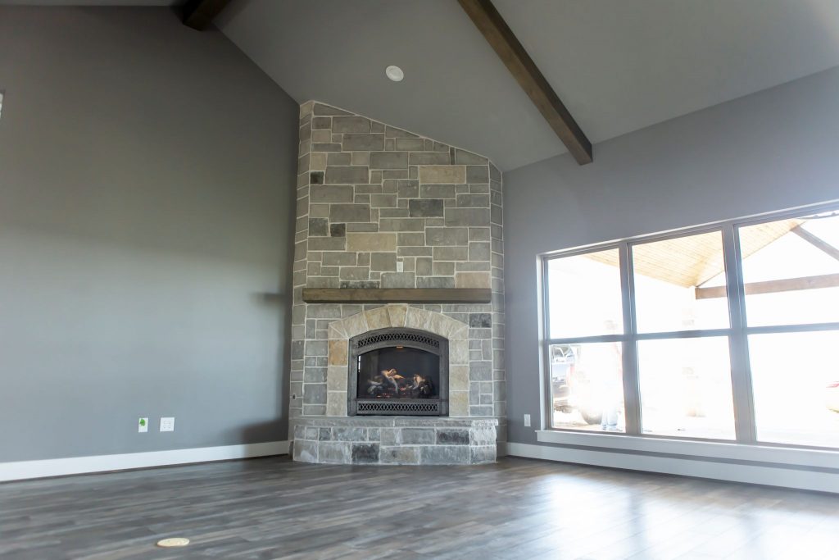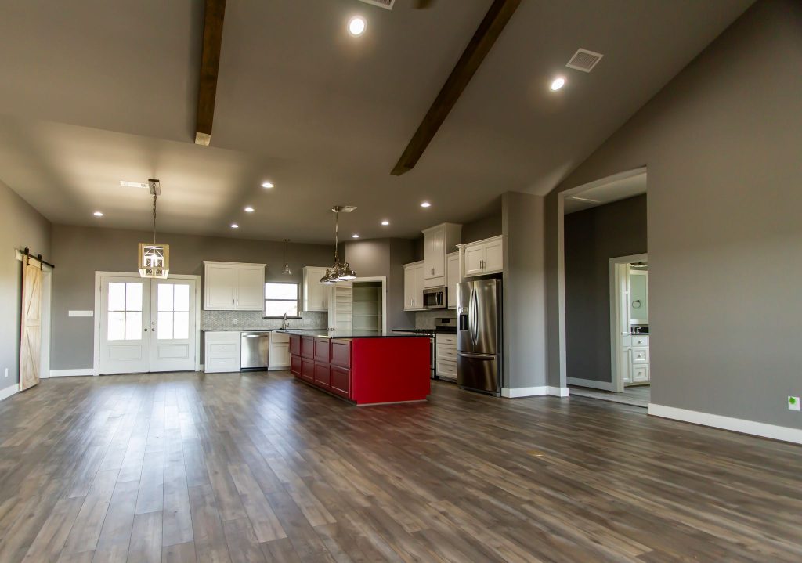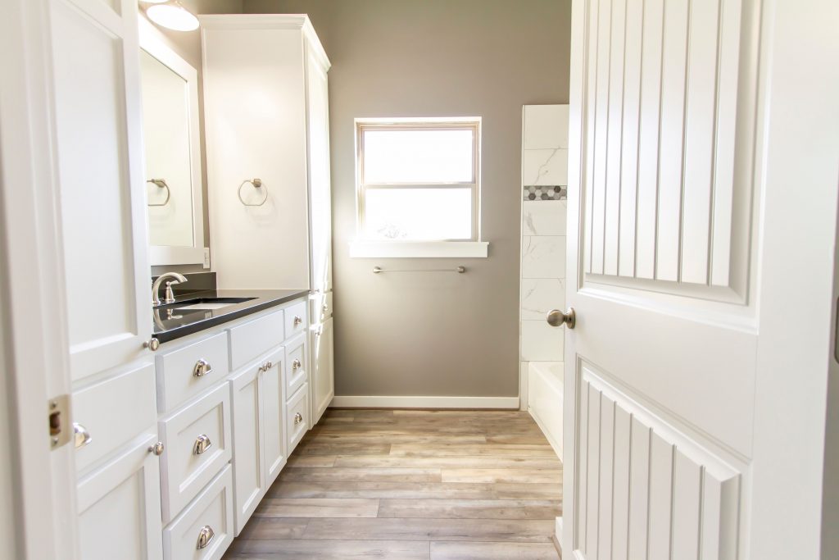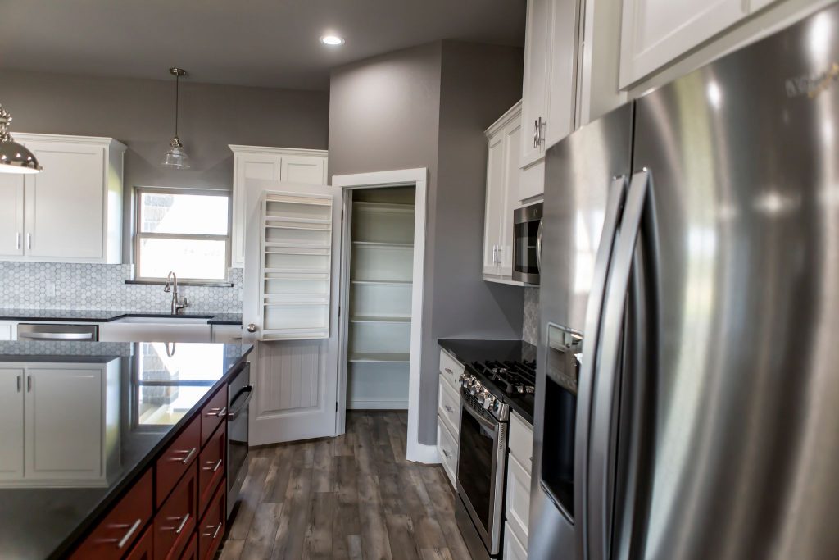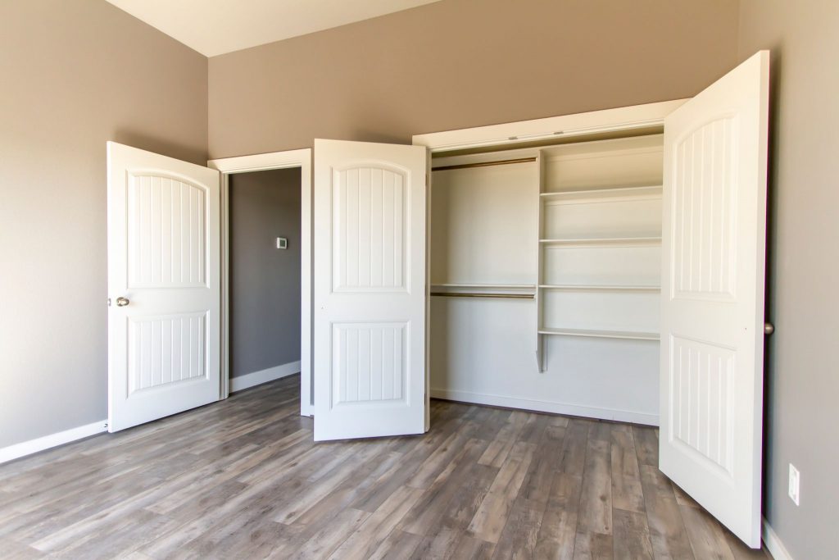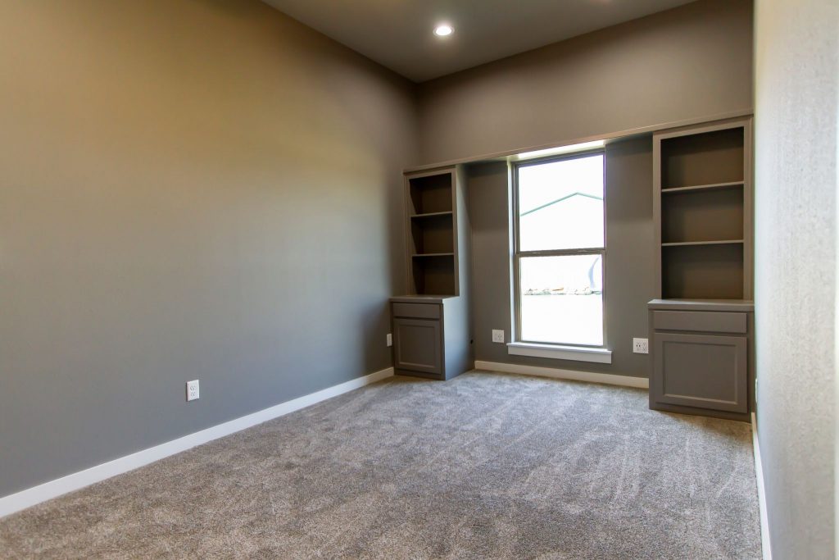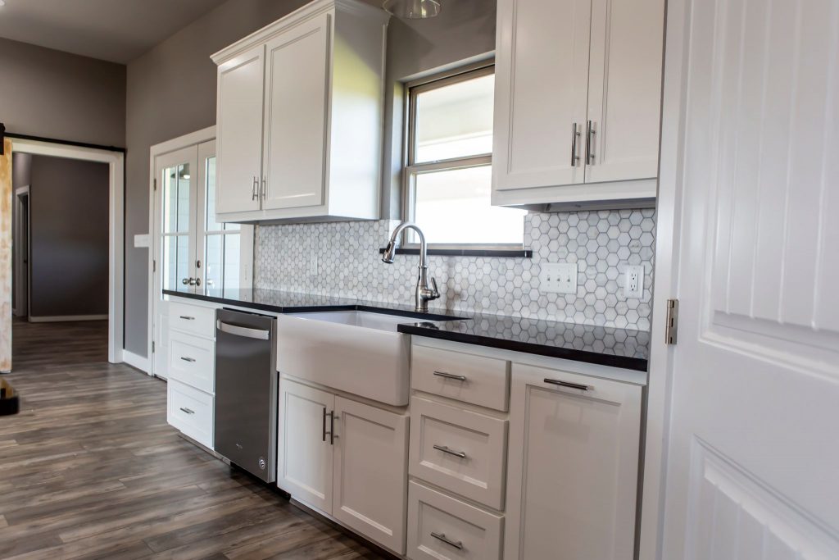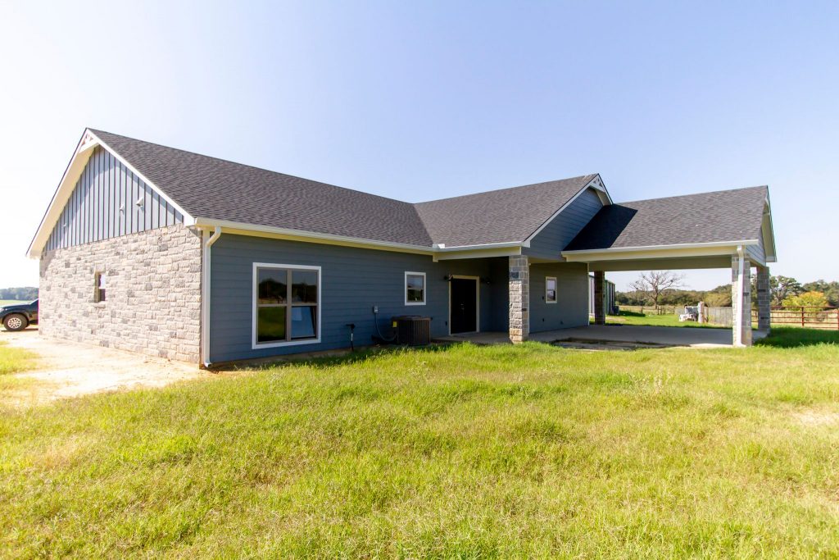Your new Buffalo home is where you will live, relax, and create memories with your family and friends. Turnkey specializes in designing a custom home to fit your life. When you sit down with our design team, we want to know about how you want to spend time in your home, not just hand you a floor plan.
Let us know what you truly want your home to provide and leverage our experience as your local Home Builder to figure out how to build it to fit into your family’s life. We believe each home should be tailored to the family living in it. No two families are alike, so why should your home be?


This project is of a new stone home build with lots of windows and exposed wood truss and vgroove ceiling.
The kitchen is one of the most important rooms in the home. Every part of your home fulfills a special need, but in our opinion, the kitchen is the main memory maker!
This Buffalo home is centered inside with a large kitchen island workspace and full tile backsplash with walk in corner pantry. The kitchen also includes an undermount white farmhouse sink, Moen pull down kitchen faucet, trash drawer, and above range mounted microwave vent hood.
Our goal is to design a home that has those small details that connect with its’ owner. Many of the homes we build are “Forever Homes”, so we work very hard to make sure we get all of the details right before we begin. Making the process as easy as we can, to make sure each homeowner gets exactly what they dream of.
It is easy to imagine the enjoyment of this home once it is fully furnished with the open concept connecting the living room, kitchen, and dining room with the fireplace in the background.
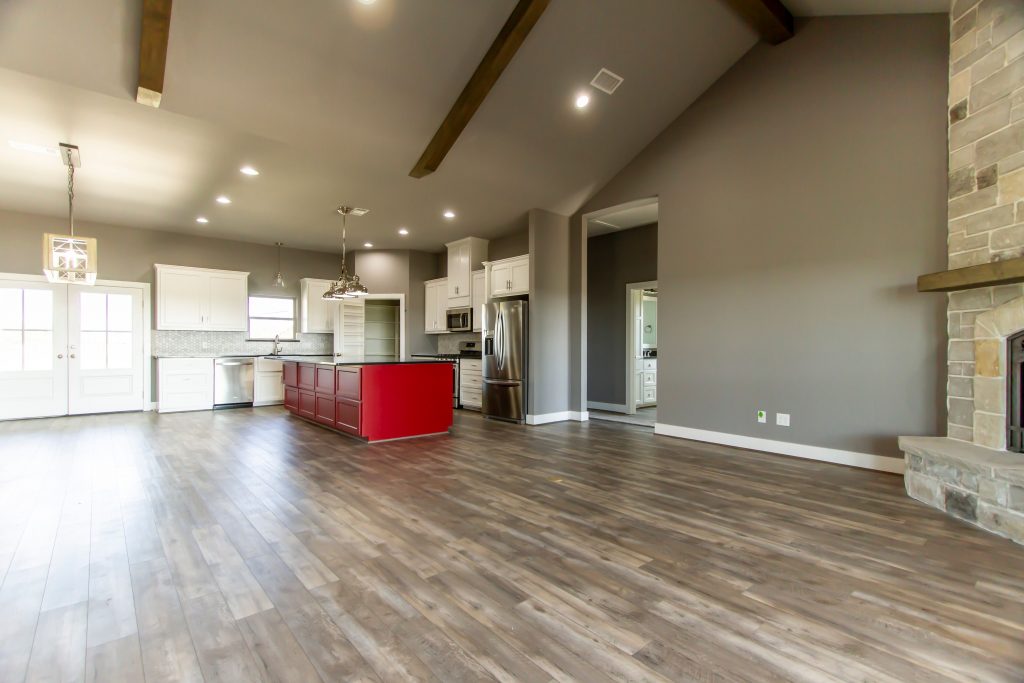
Moving to the Master Bathroom provides a sense of how the owners will enjoy starting their new day or refreshing themselves before going to sleep. Here you see a built in make-up vanity with a full length tile shower bench and soap niche.
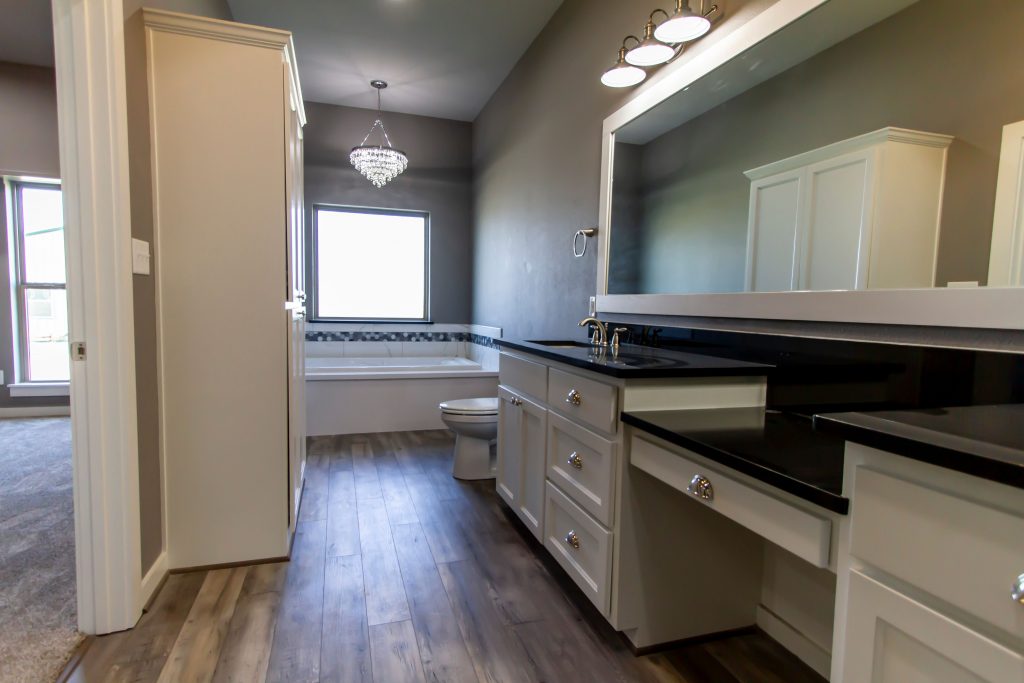

Paying attention to all the Home Build design details, whether inside or out, is an important objective of Turnkey. Let’s jump back outside to see the large drive through porte-cochere and v-groove ceiling.


And here we include some more random images of this custom home build in Buffalo.
Turnkey looks forward to meeting with you to make your new Buffalo Home Build dreams come true.



